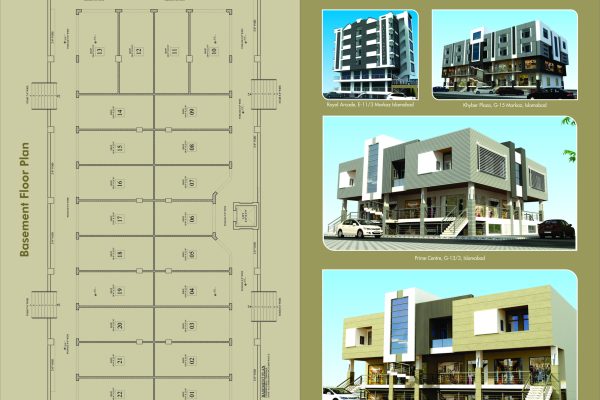Khyber-II Project Introduction
After the great success of Royal Arcade E-11/3, Khyber Plaza-l, G-15 Markaz and Prime Centre | & Prime Centre II, G-13/3 Multi Vision Builders & Eelum Associates delighted to introduce yet another masterpiece of investment namely Khyber Plaza-ll which is a Commercial/ Residential project.
It is creatively designed by a team of renowned and leading architects. With great sensitivity, keeping local preferences uppermost, the architect has designed Khyber Plaza-ll to ensure money-making business for marketing, while this building offers complete privacy and safety for each apartment. The building is earthquake-proof and provides every convenience that western concepts hold important. Residential Apartments also maintain the eastern values of ideal family residences.
The project comprises 3 floors for commercial shops and 3 floors for residences.

Features of The project
- Well Planned layout
- Earthquake resistant
- Wide Lift facility Features of the project
- Top-quality marble flooring
- Aluminum windows with glass
- 12mm glass door (First Floor, Ground Floor, and Basement shops)
- Top-quality tiles in baths and kitchens
- Top-quality electric switches and light fixtures
- Underground and Overhead water tanks + Septic tank
- 24 hours water supply
- Concealed electricity cable
- Telephone lines, and hot/cold water lines
- Wooden polish and paints tested and approved by the professionals and consultants
- Plastic emulsion paint for Interior walls
- Premium quality finishing
- Electric fitting for each shop and apartment
- Nearest Mosque and Park
- Free hold property
- Retail area
Floor Plans



ABOUT US
Our Agents are equipped to advise you on financial and recommend conventional as well as innovative solutions that best meet your needs. We are there to support you throughout; from the initial search to the completion of transactions. Providing personalized services from dedicated designated professionals of the company will ensure journey is effortless.
©2023 Shakrial & Co.





